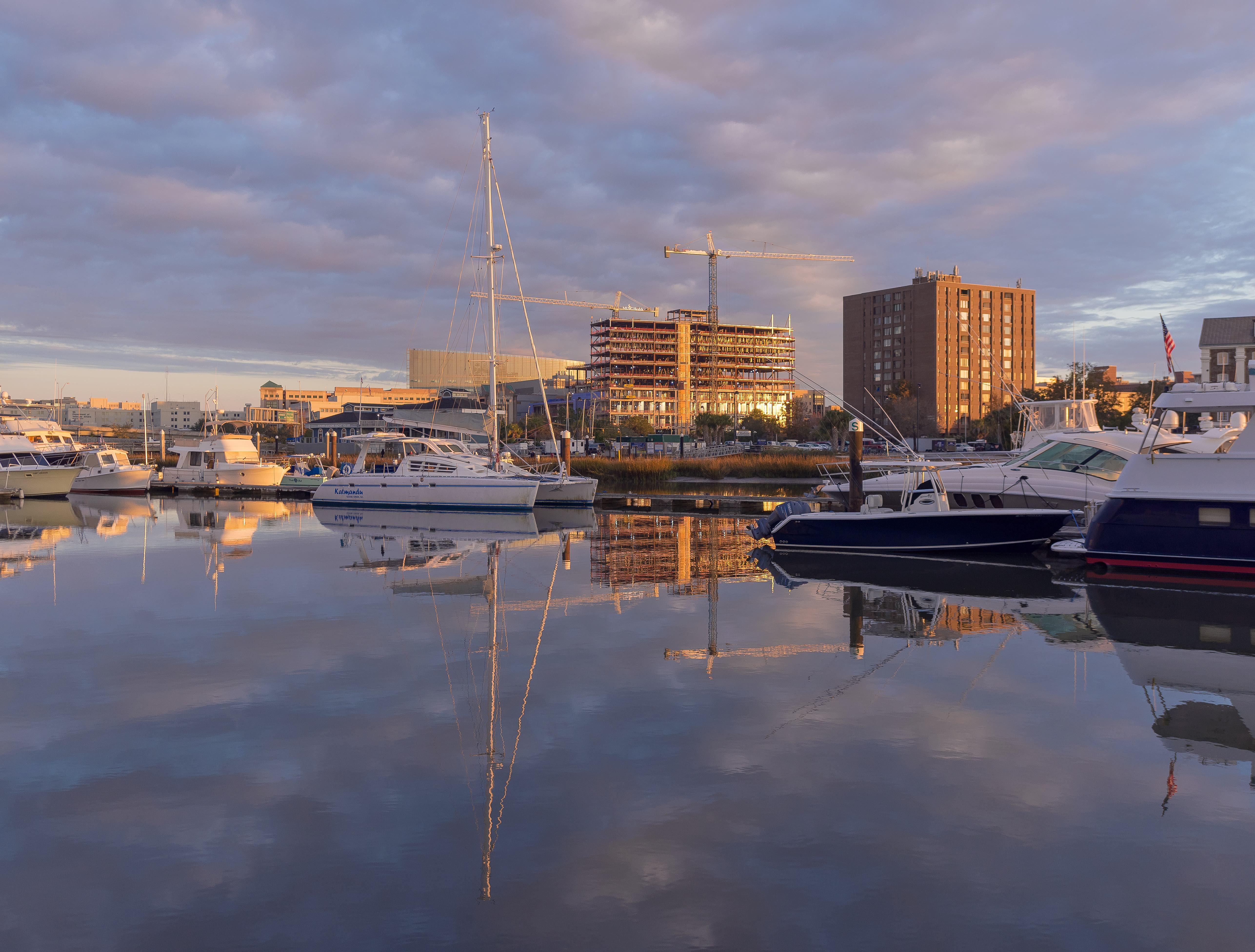
MMC Contractors was selected by general contractor Robins & Morton for the fifth time to perform preconstruction, prefabrication, and construction for the full HVAC, plumbing, and medical gas scope of work at the Women's Tower and Children's Tower on the Medical University of South Carolina's campus.
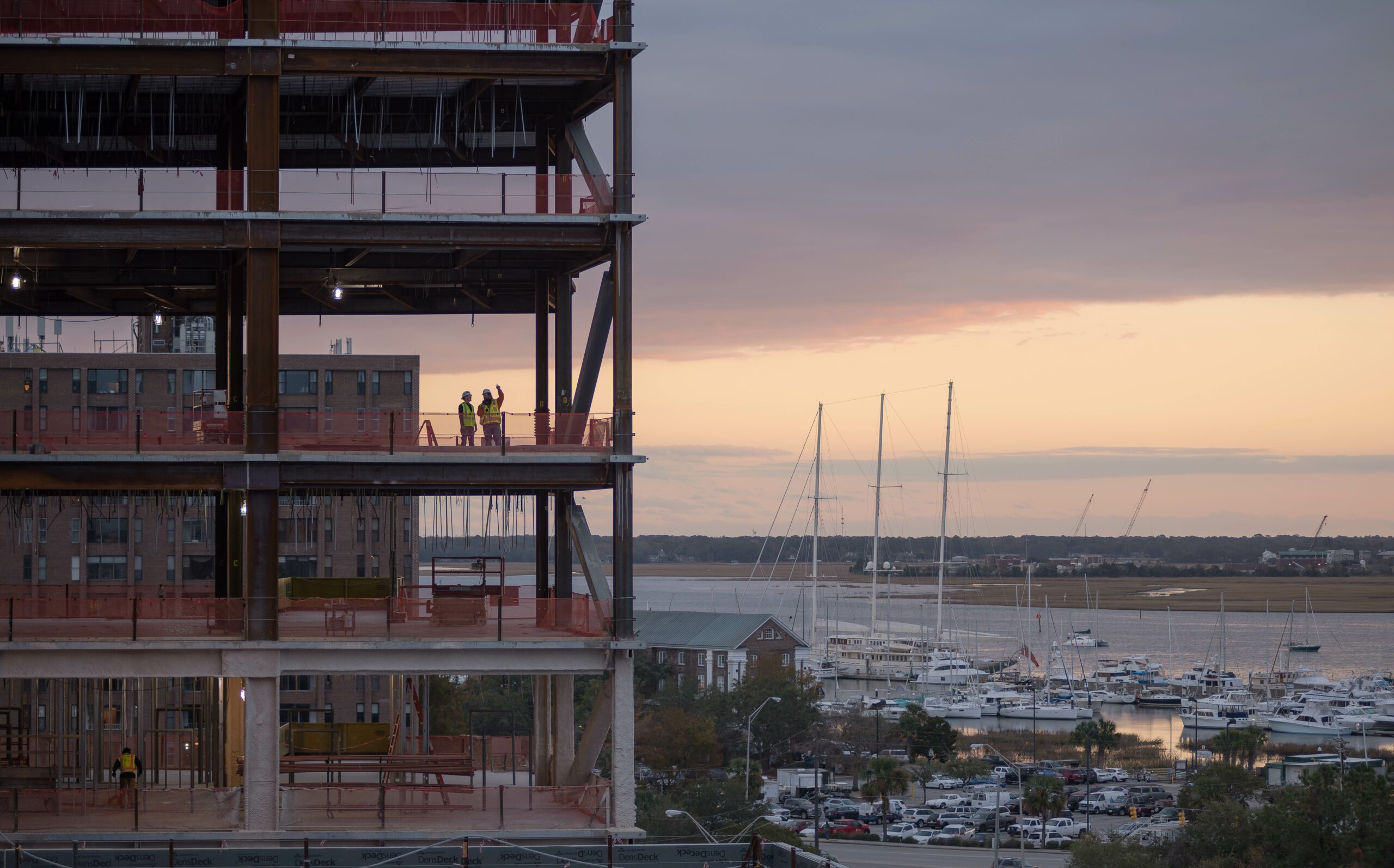
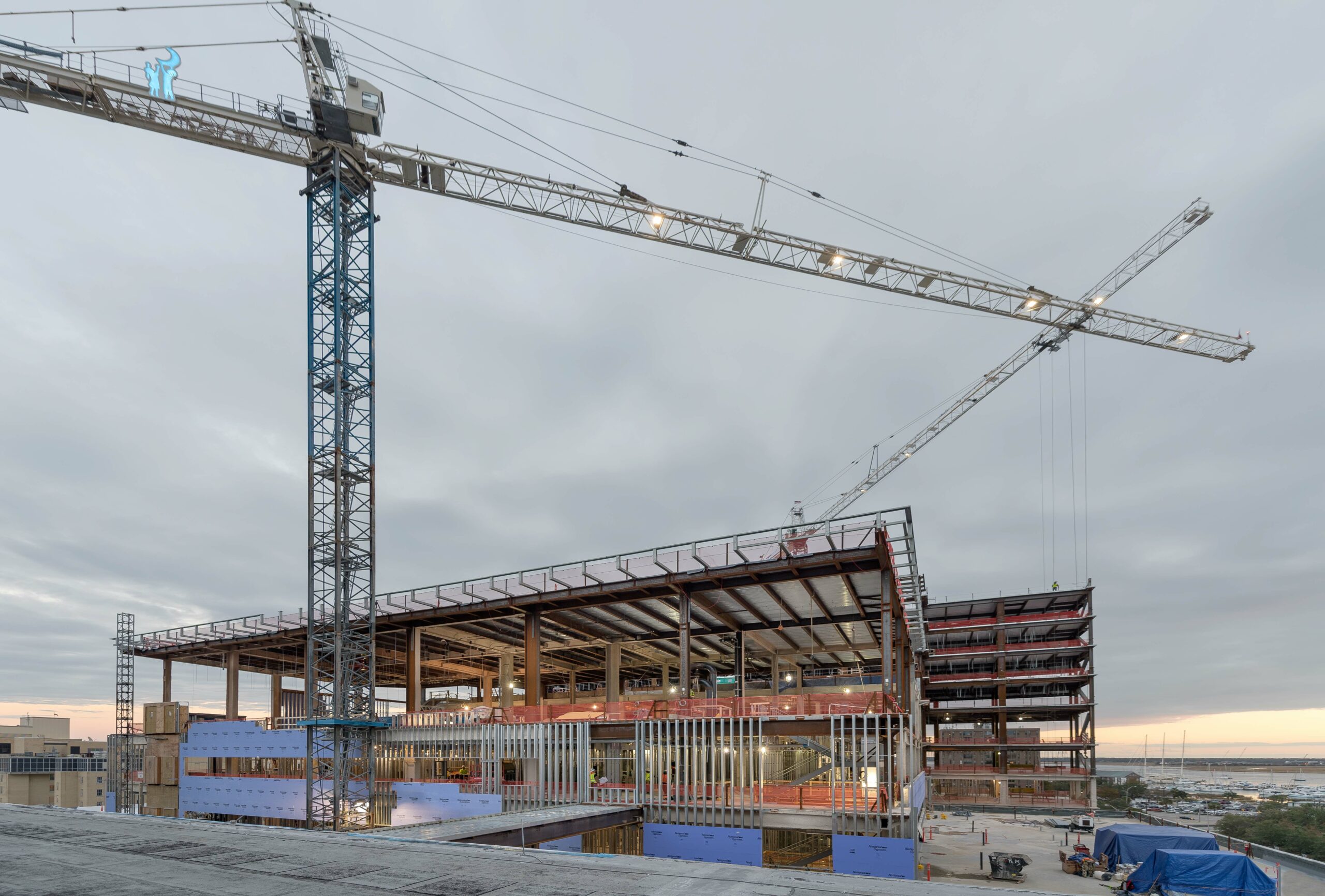
This project consists of two towers, totaling 686,921 SF and 11 stories. The hospital was designed to be patient and family focused, and includes 200 beds. An entire floor is dedicated to pediatric cancer patients, and another is dedicated to pediatric heart patients and community areas. Many critical and long-term care patients receiving care in these facilities have patient room views of the Ashley River.
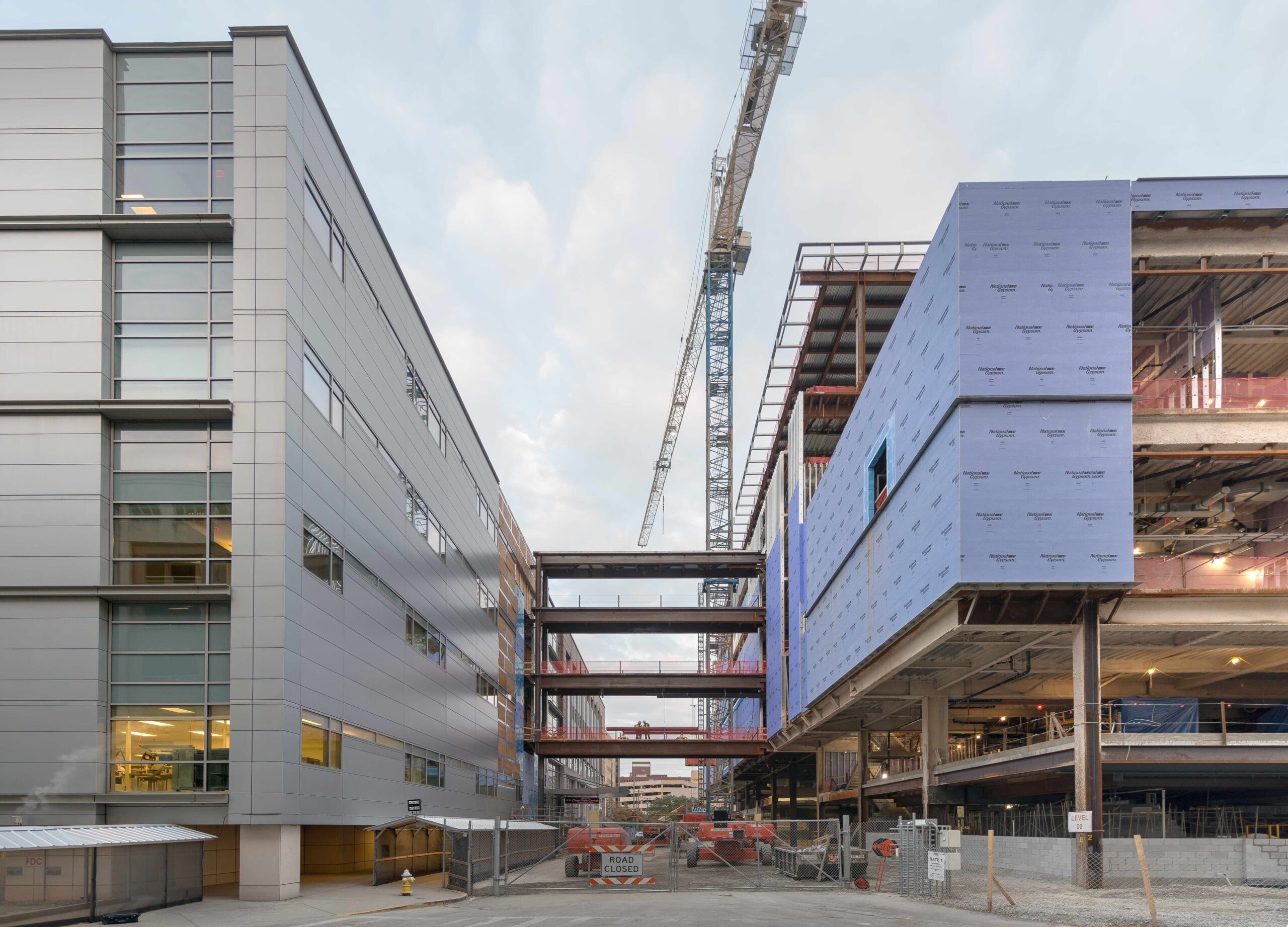
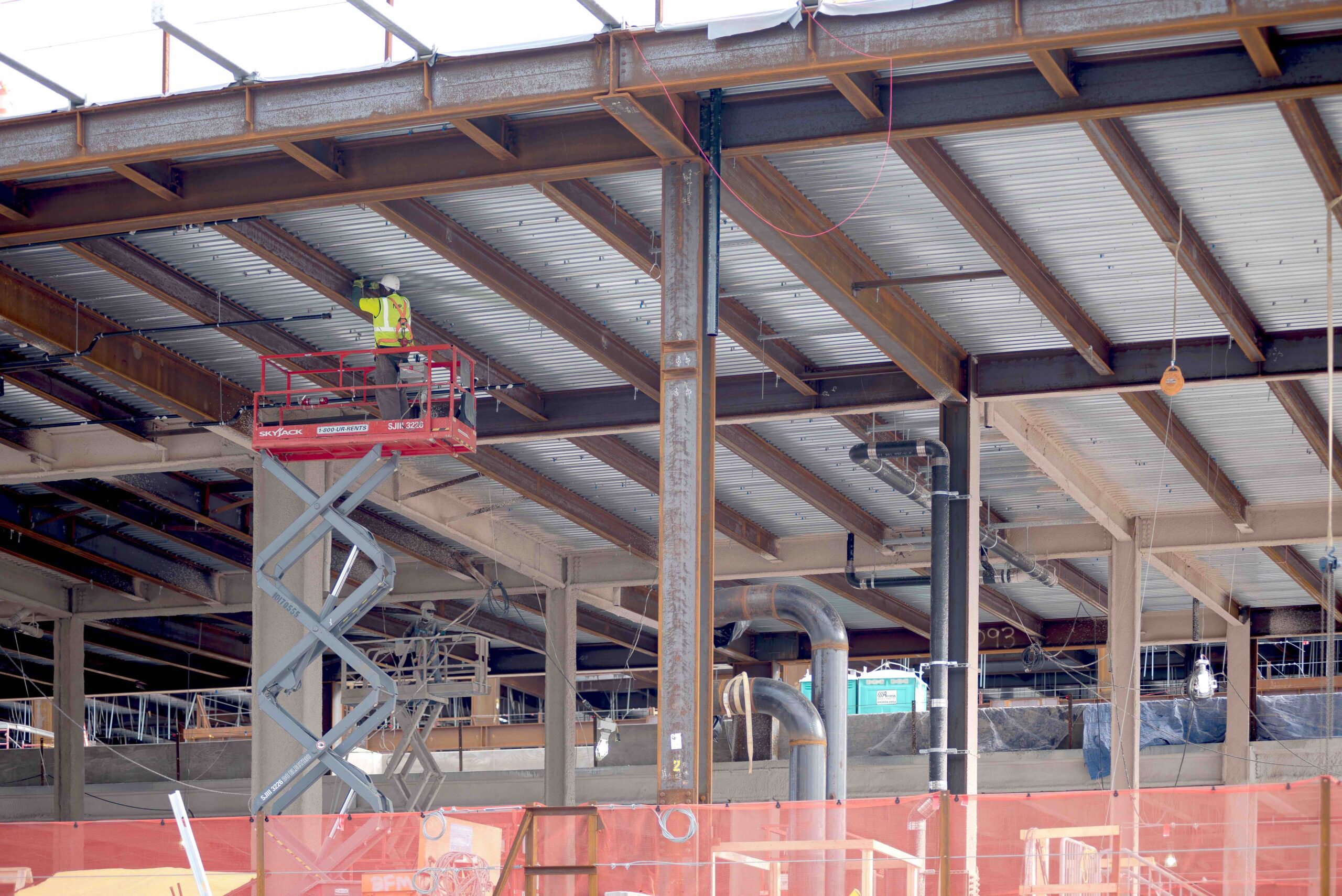
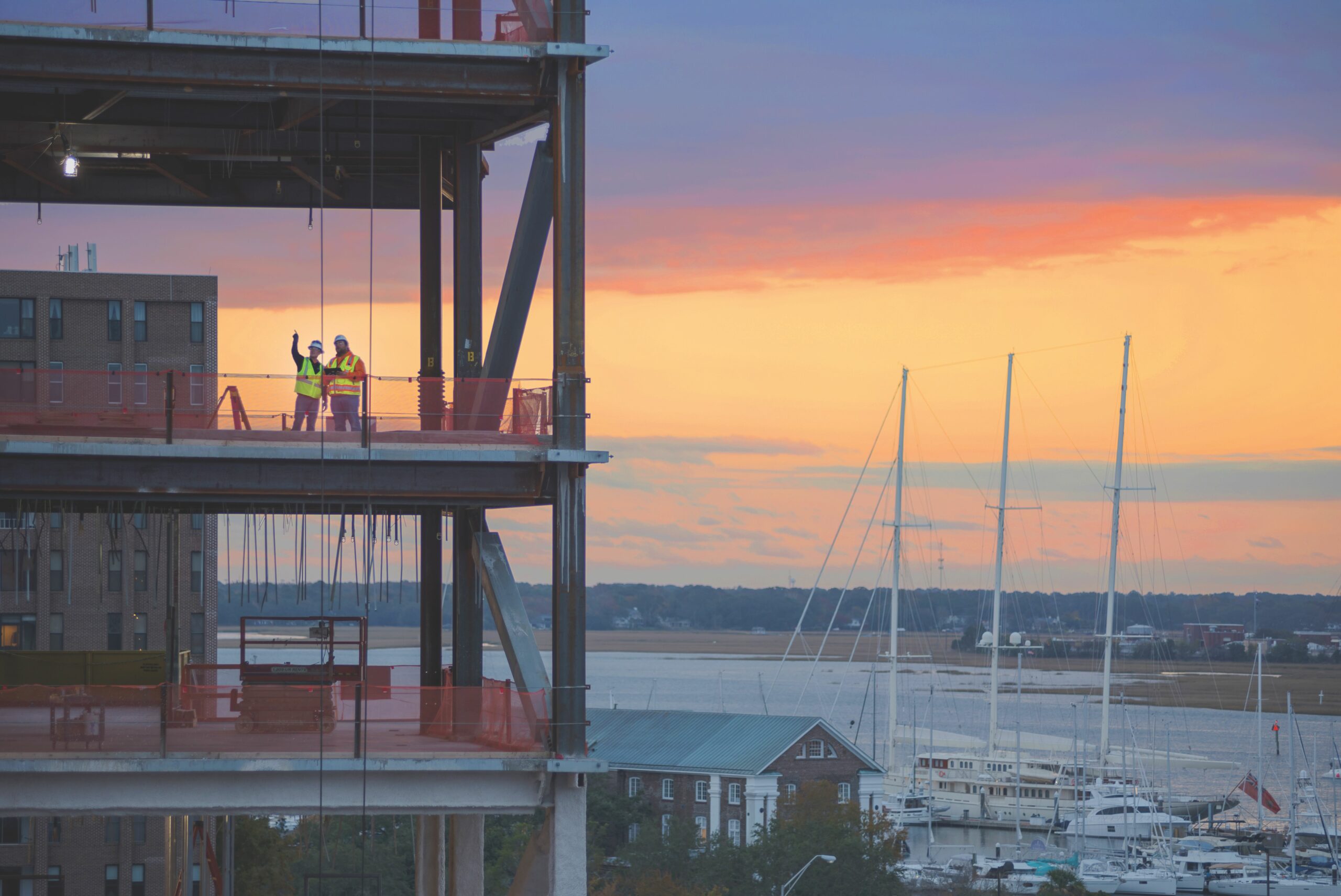
The new facilities also feature a rooftop helipad, neonatal intensive care unit (NICU), pediatric intensive care unit (PICU), a labor and delivery unit, special care nursery, children’s emergency services, women’s services, and other specialty services.
Construction on this project began in late 2016 and completed at the beginning of 2019.
Additional Project Information:
General Contractor: Robins & Morton Construction
Project Architect: Perkins + Will
Project Engineer: BR+A
