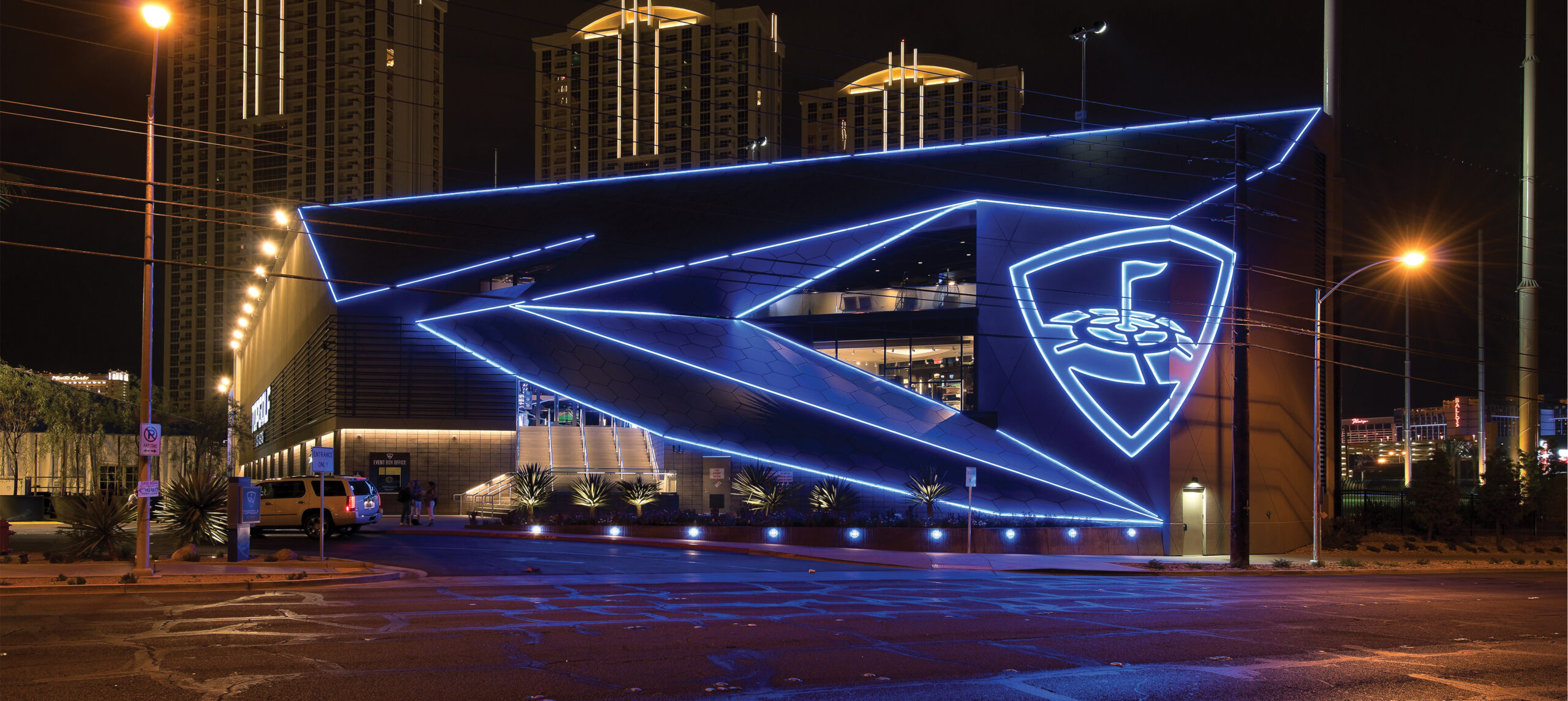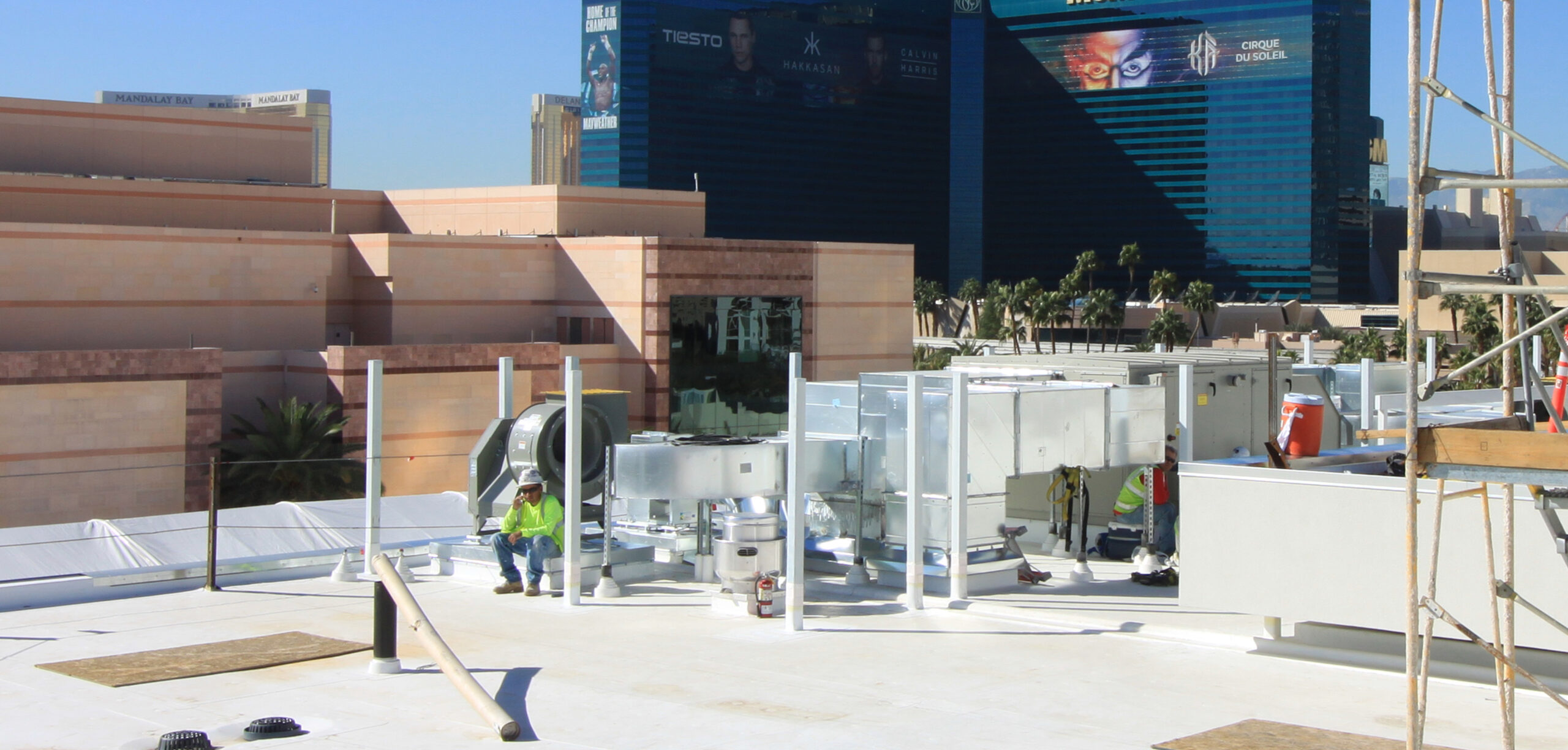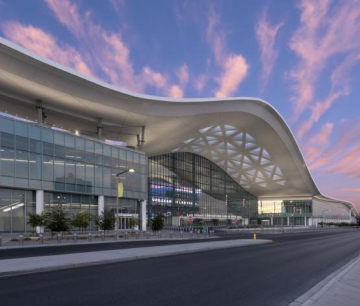
Cerris Systems was selected to complete the full mechanical and plumbing systems for the Las Vegas Topgolf, a four-story luxury golf facility, and flagship location for the Topgolf brand.

The facility was constructed on an existing hotel and casino property, and is the largest Topgolf to date. It sprawls more than 105,000 SF — the average Topgolf facility is 65,000 SF. It accommodates 2,000 people and includes private VIP hitting bays, private cabanas, swimming pools, and a concert venue in the middle of the facility.
Additional Project Information:
General Contractor: McCarthy Building Company
Project Architect: YWS Design & Architecture
Project Engineer: Callaway Golf


Any questions you need answered, or folks you want to chat with, our team is eager to lend an ear.