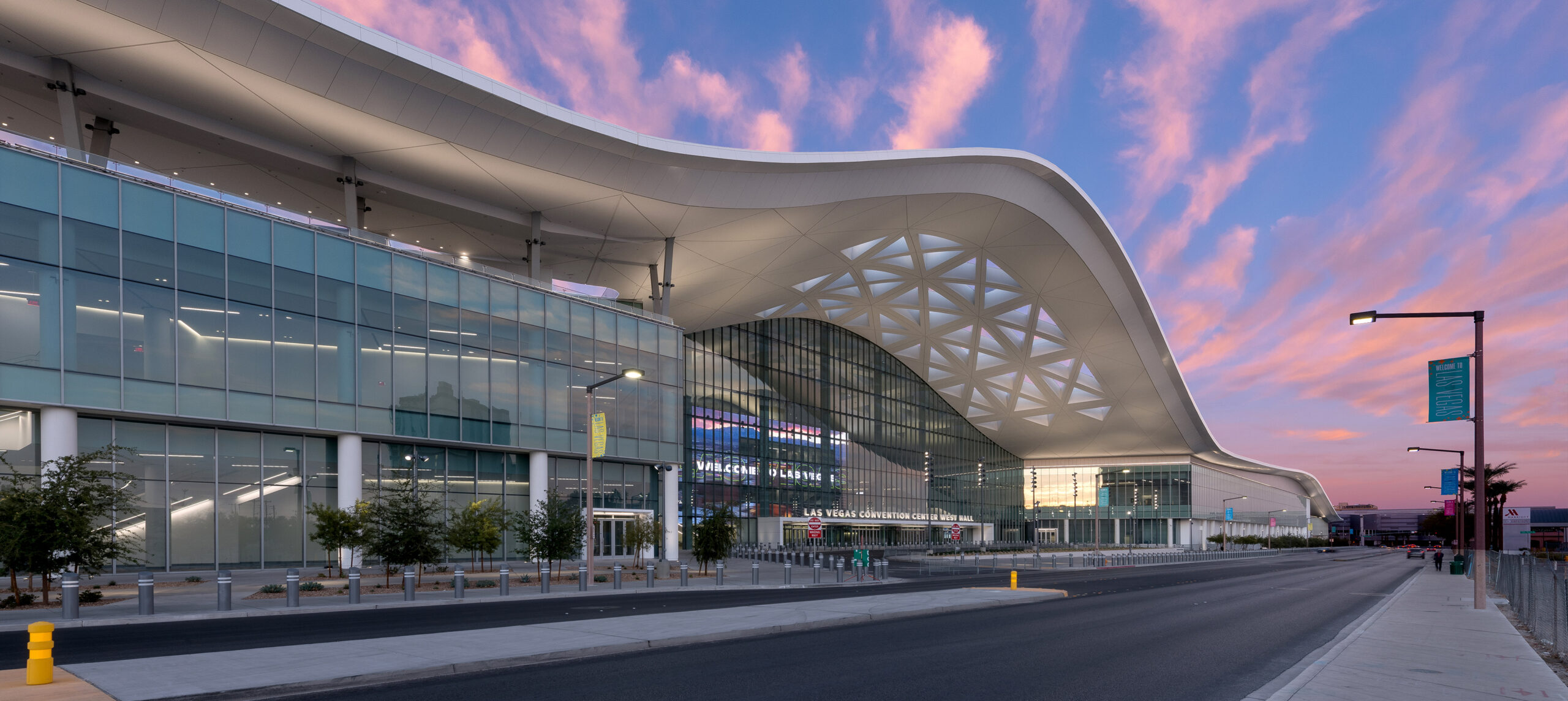
Cerris Systems was selected to perform the wet and dry mechanical scope of work for the Las Vegas Convention Center.
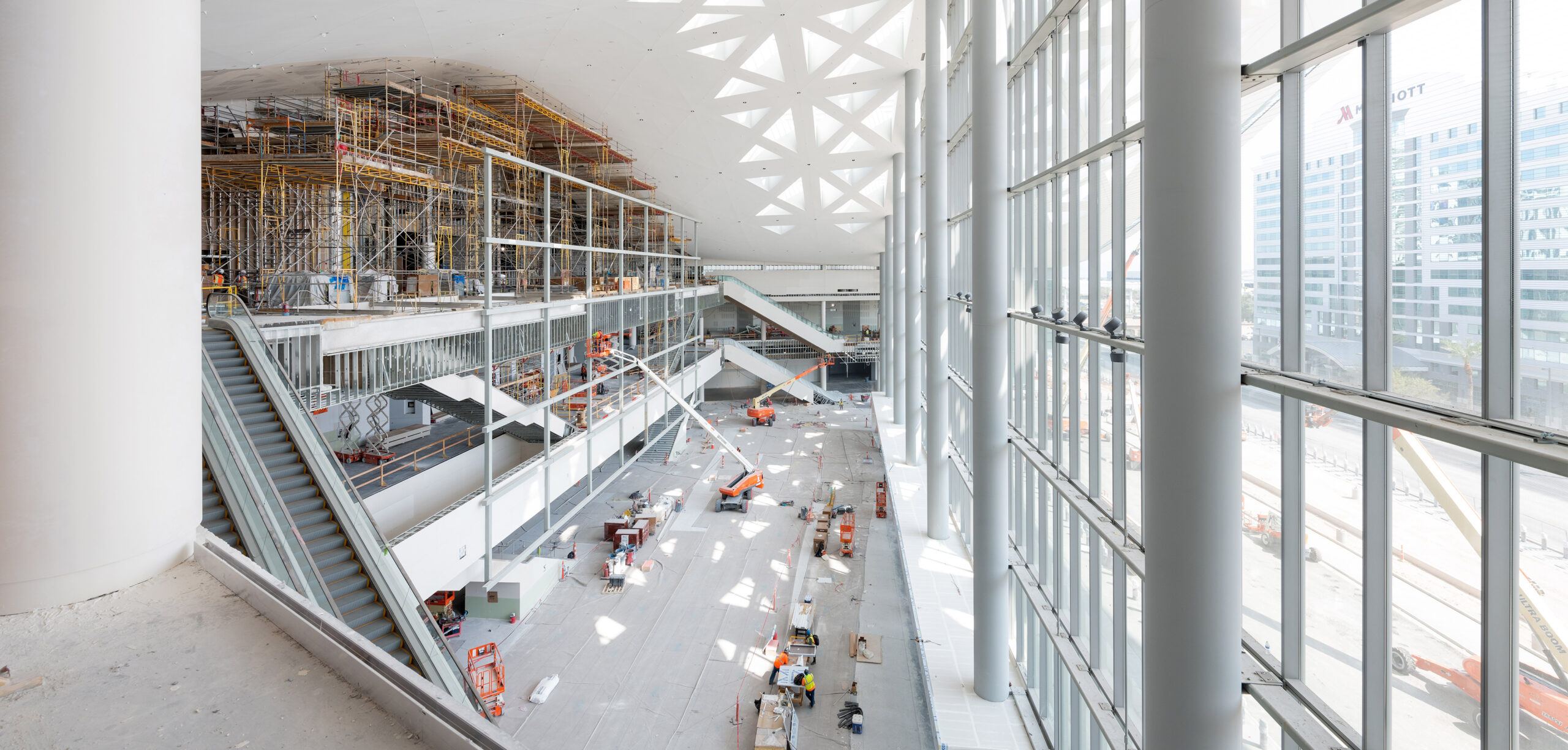
This project includes 1,440,000 SF of convention and meeting room space made up of 600,000 SF of exhibit hall space, 210,000 SF of concourse and prefunction areas, three levels of meeting room spaces, and an atrium with additional meeting room and prefunction areas.
The building also includes a food court, multiple kitchens, and an additional 240,000 SF of support space.
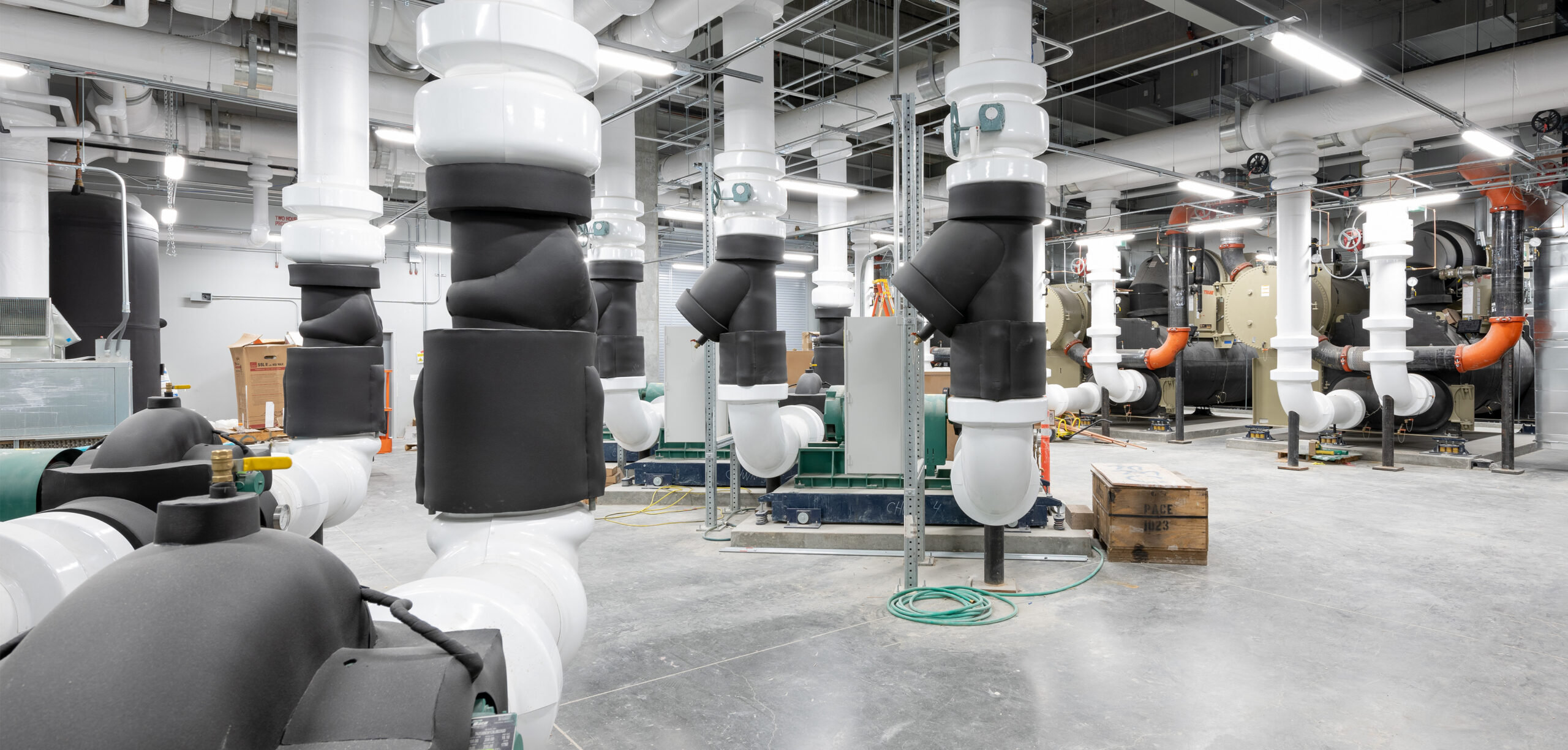
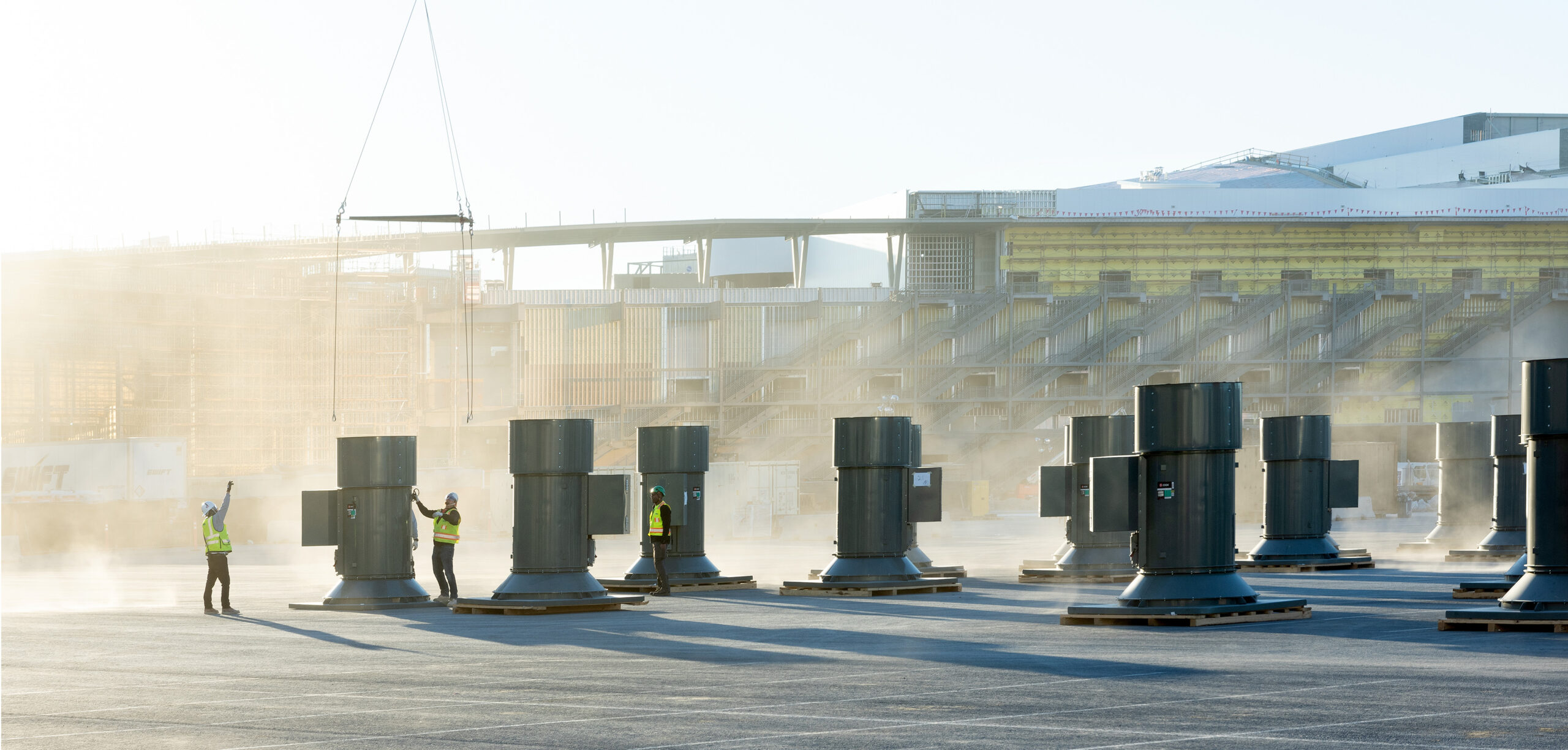
To perform some of the more challenging aspects of the job, the team utilized two cranes inside of the exhibit hall to set 25 air handling units onto the mezzanine levels and incorporated the use of a helicopter to set 86 pieces of rooftop equipment on exhibit hall and atrium areas. They also developed a procedure to set air handling units on level 3.5 mezzanine of the atrium, utilizing a crane inside of the building.
Additional Project Information:
General Contractor: Turner Martin Harris
Project Architect: TVS Nevada, Inc.
Project Engineer: ESD
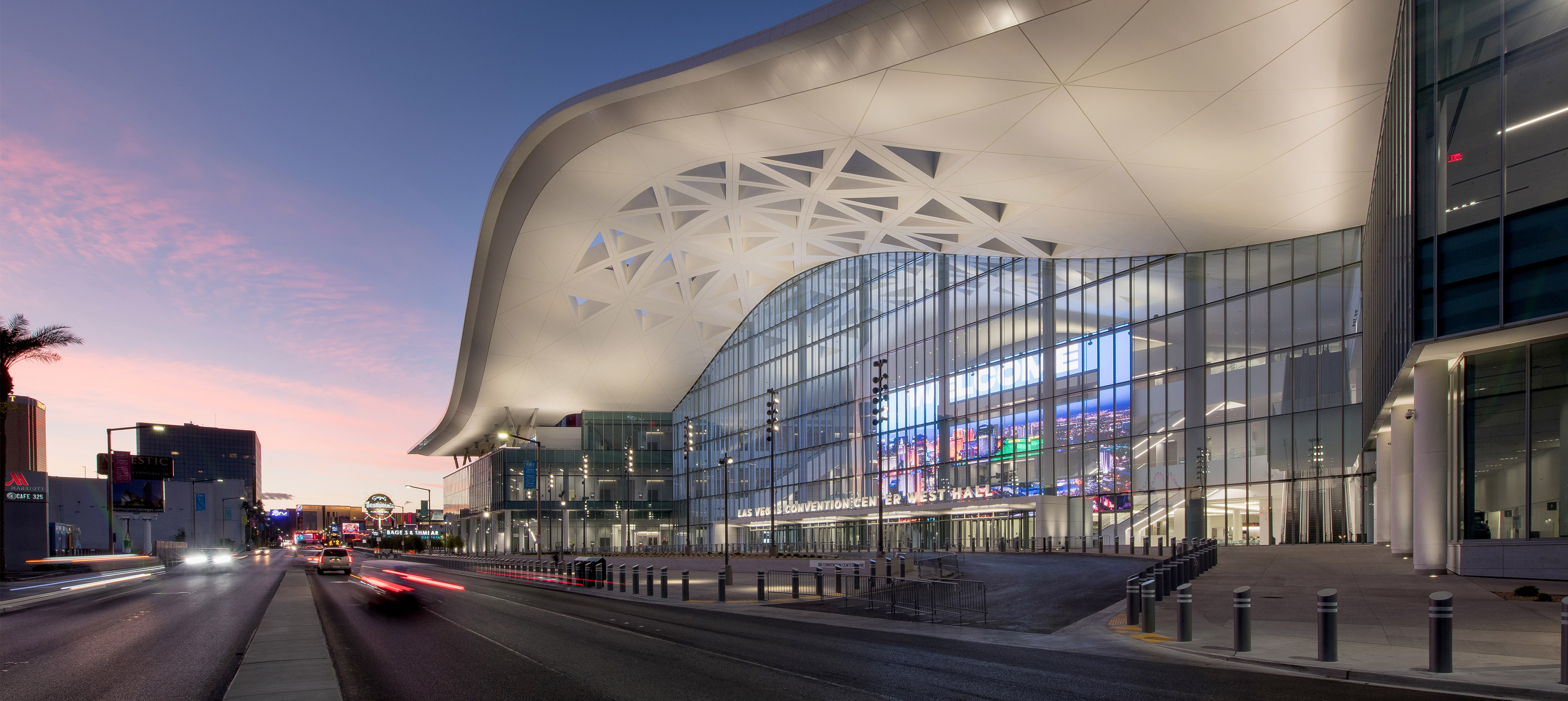
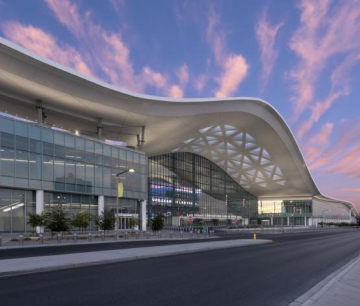
Any questions you need answered, or folks you want to chat with, our team is eager to lend an ear.